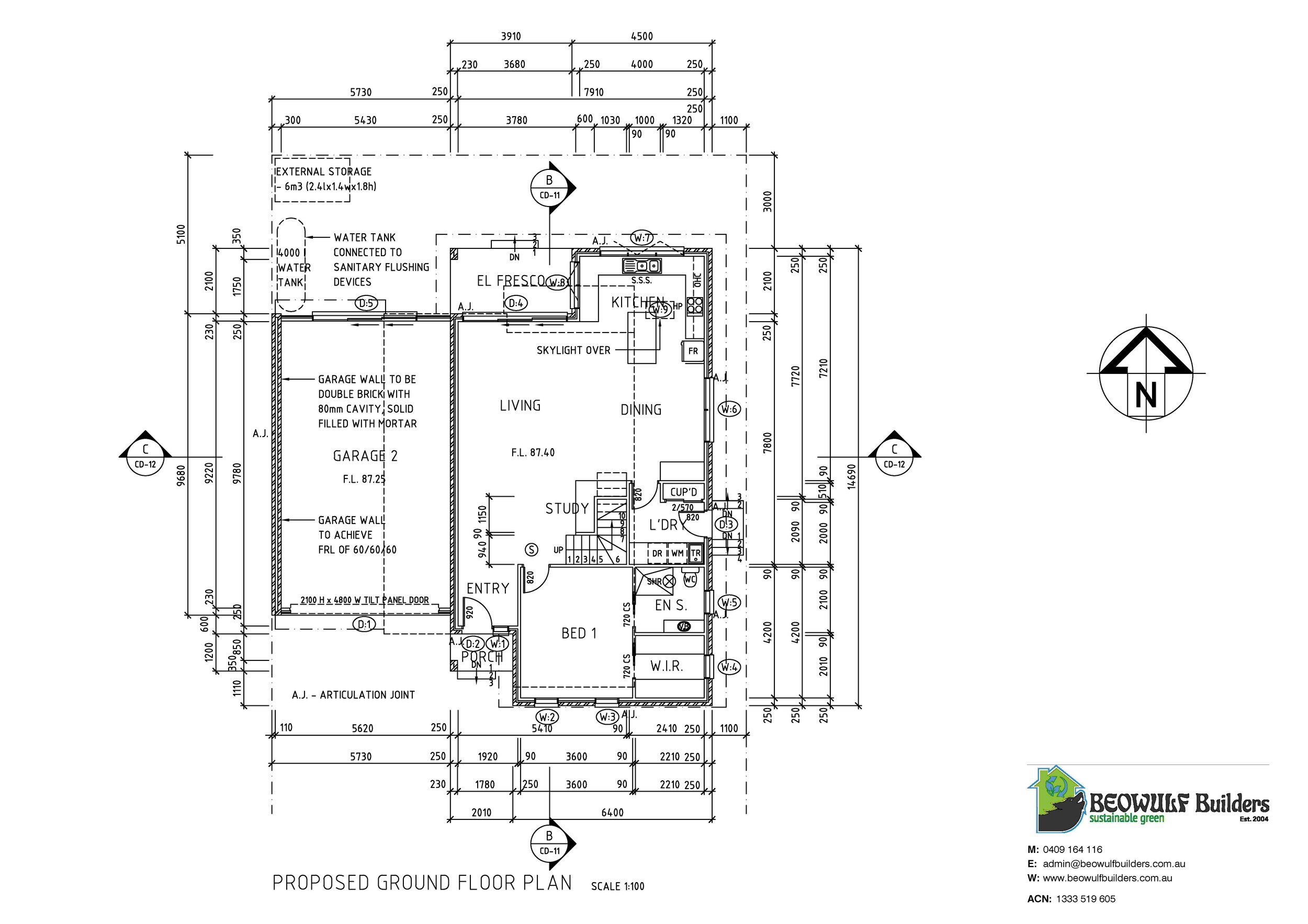Sustainable design project
This home is a dream come true with years of research on world-leading Green Sustainable building systems and materials.
It is a 2 story home built for a growing family that feeds the grid and reduces the load on our precious resources.
The home is designed & is built for the environment it is positioned in will work with the elements surrounding it to produce a clean, healthy living space for years to come.
Features of the home:
Solar passive design.
Hydronic heating through the slab
Linea ‘free standing’ combustible fireplace directly connected to slab heating
Thermally designed internal brick wall
Polished slab
Re-cycled bricks
Rylock thermal break windows and doors
Double glazed windows throughout
Natural ventilation designed Velux double glazed skylights
Low VOC paints
Low VOC joinery
Cross air ventilation & circulation
Extra-large garage
Attic storage above garage
Water tank system direct to laundry & toilet cisterns
Storage/laundry area under stairs
Laundry shoot from upstairs to the laundry
Kids quarters/rumpus upstairs
Battened wall system to reduce radiation and convection solar heating & enhance the thermal efficiency of the home.
First floor designed to maximise airflow and cross air ventilation
Dual Skylights at the top of the stairwell for natural vacuum ventilation.
High quality energy efficient lights
High quality energy efficient plumbing fittings & fixtures










